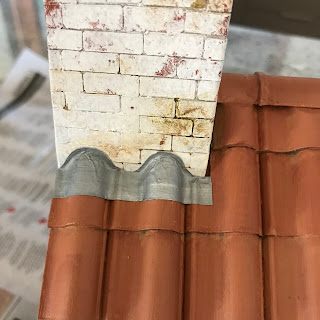'Be careful what you wish for' - would also be a suitable title for this post.
The whole idea of adding a Furniture & Bric-a-Brac shop to this house was to have somewhere to put furniture and other bits and pieces until they find a more permanent home.
I was determined not to put anything in the box until I had at least finished it, but as you can see, that plan did last long LOL.
It was oh so easy to just 'try' a few minis in the room and before I knew it...
I had fun one night making an assortment of painting and just popped them in here to dry. The window leaning on the right hand wall will one day sit in the stairwell of the Florist's house next door.
The rocker (a plastic Chrysnbon kit) is also destined for the Florist's apartment - I gave up counting the number of layers of paint I gave this one before getting a colour I liked.
Resting on the rocker is the light that will be fitted in this room - when I get around to it.
I really wanted to finish this box, so...
Step one: Empty it.
I hadn't planned to have a shelf when I started this room but liked the idea of being able to pile a high shelf full of boxes and odd bits and pieces.
I made the shelf from strips of basswood and stained it to look like oak. The brackets are just card painted with black gesso. Now it is nice and sturdy and ready to be piled full 😊
Then I moved on to finishing the outside of the box.
I had painted the walls with crisp white milk paint - In real life the walls would have been lime washed and would be shining white right after painting, but...
...it was just too blinding white!
After looking at it for a couple of weeks, I gave them a thin coat of a warm white called London Fog (that kind of says it all, doesn't it?) It still needs to be distressed but I am so much happier with the colour.
To make the studwork, I cut strips of 1mm (1/32") balsawood. Even with balsa that thin, I had to shave a bit of the edges to shape each piece so it didn't protrude from the render.
NOTE to self: make the layer of render (filler) thicker on the next boxes.
Before gluing the strips in place, I stained them with the same stain as the self inside to look like weathered oak. I had found this 'stain' recipe online (and have happily forgotten where). It is so easy to make and is non toxic.
All you do is put steel wool and some black tea leaves (I just emptied a couple of teabags) into a jar and cover it with white vinegar. Then leave it for a little while (I had mine sitting around for a few months, only cause I didn't need it at the time) - and That's IT!
Like other stain it is awfully messy to use so wear gloves, but I absolutely love the subtle colour of it.
...and with that:
The ground floor of the K. Larsen Furniture is as finished as it can be for now.
Have a lovely weekend everyone, and thanks for stopping by.
Anna X































